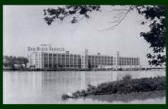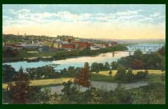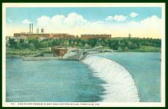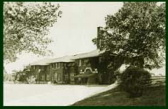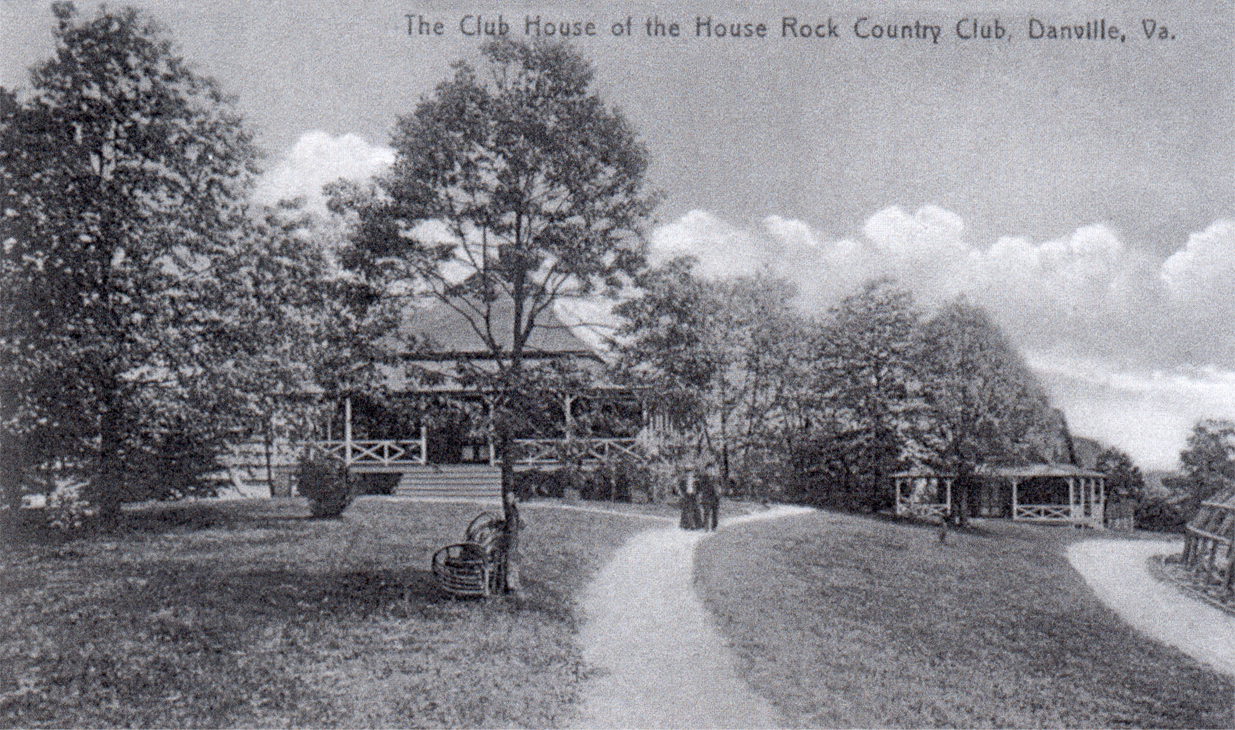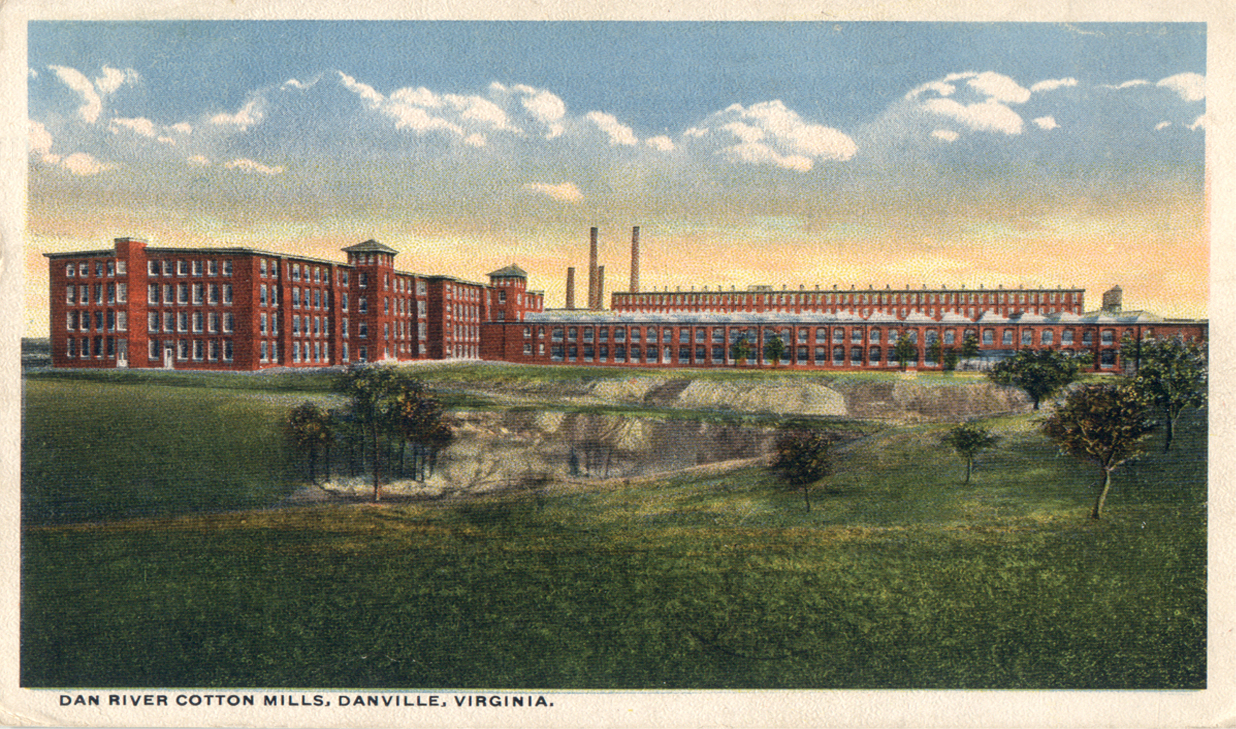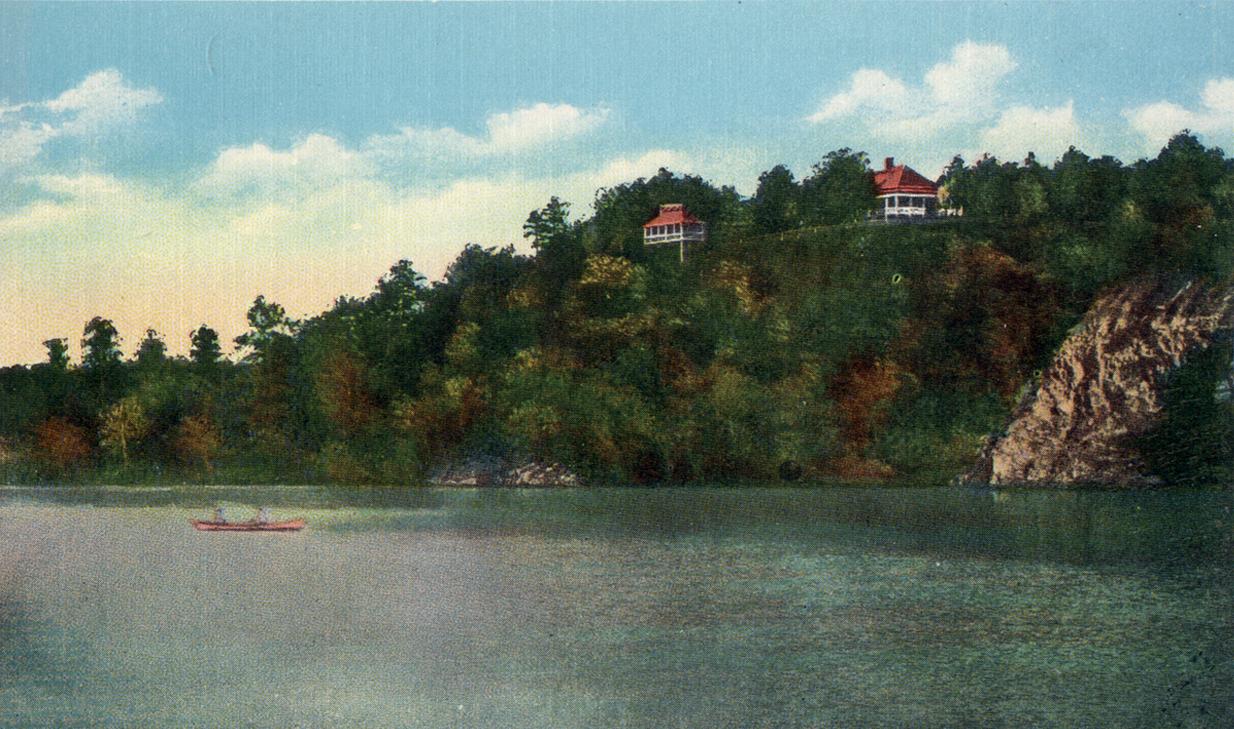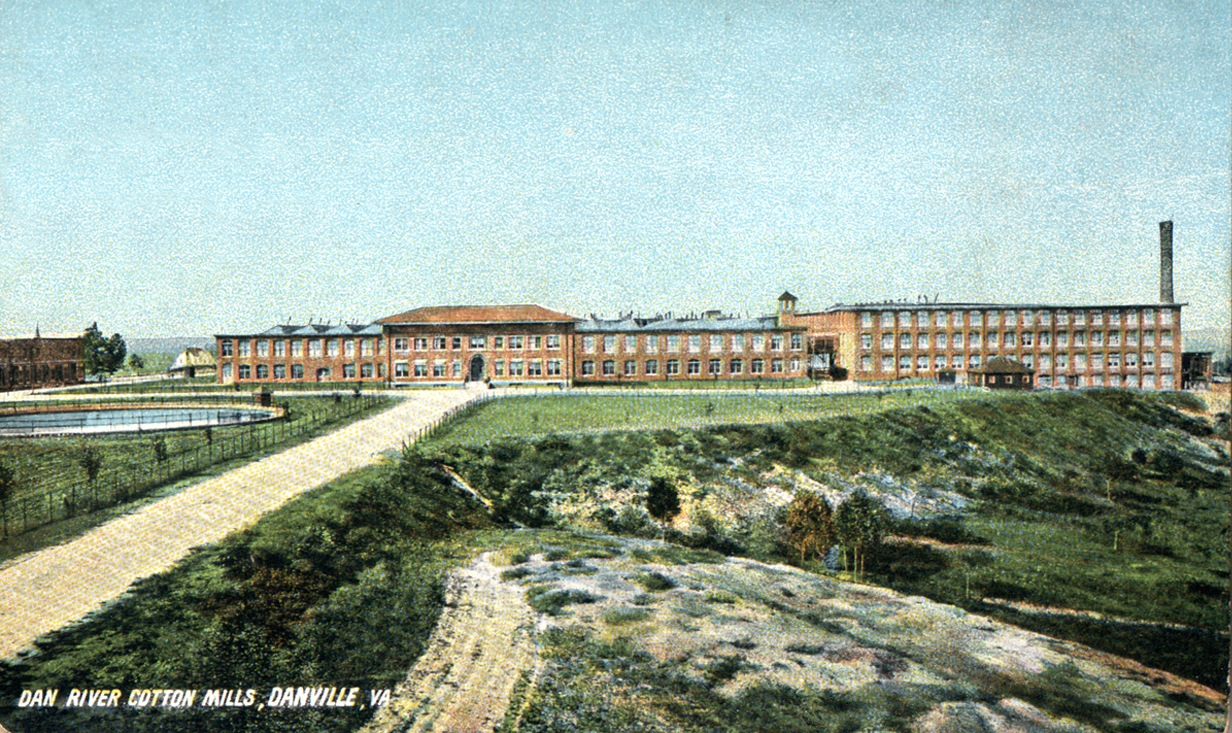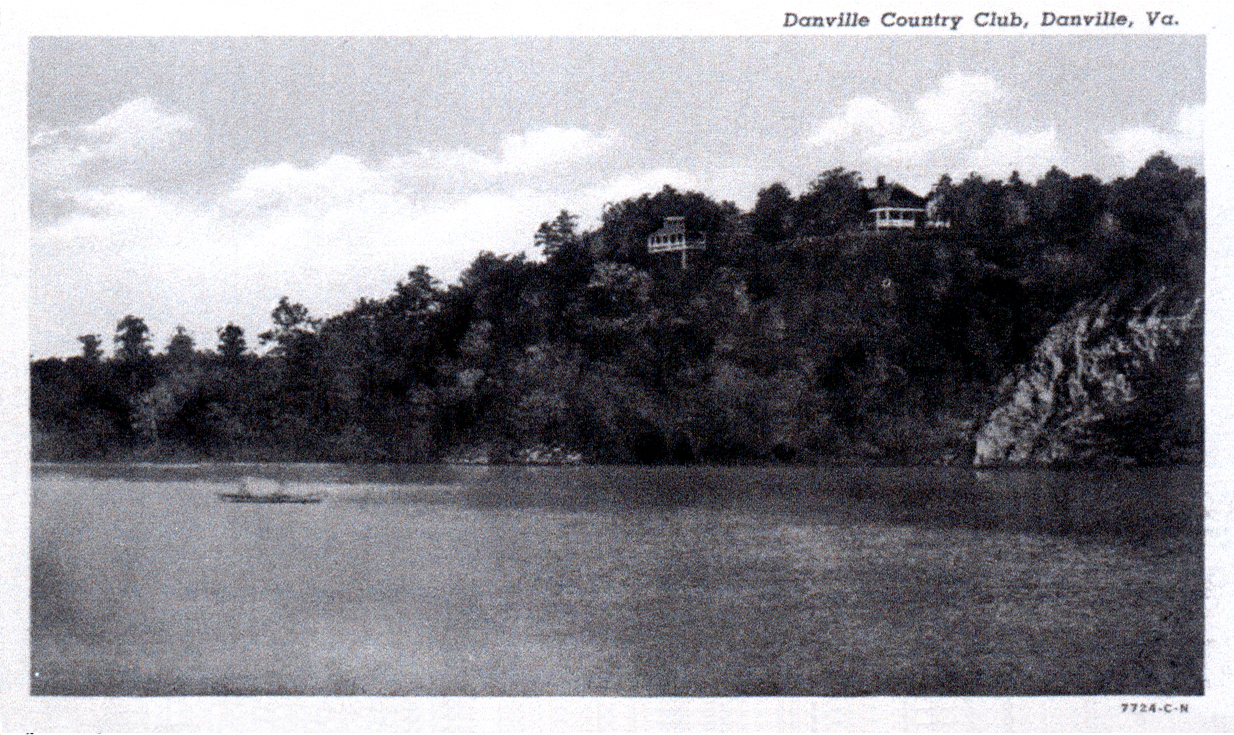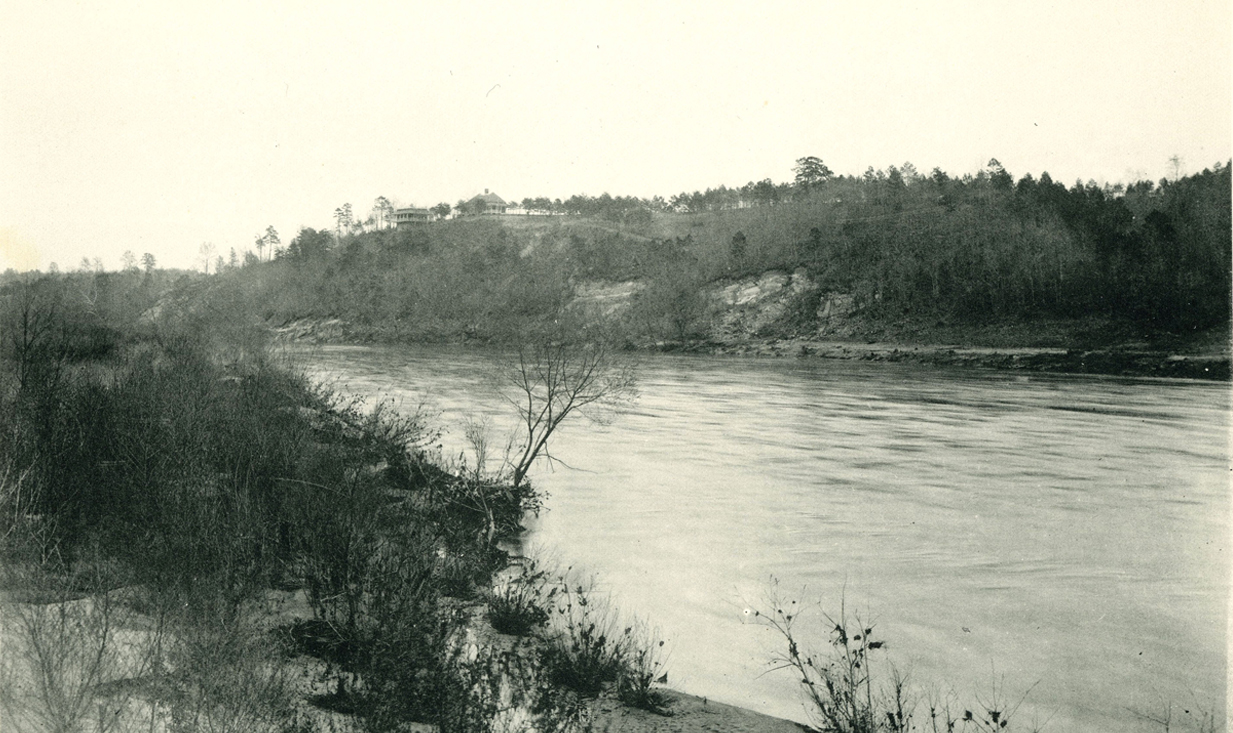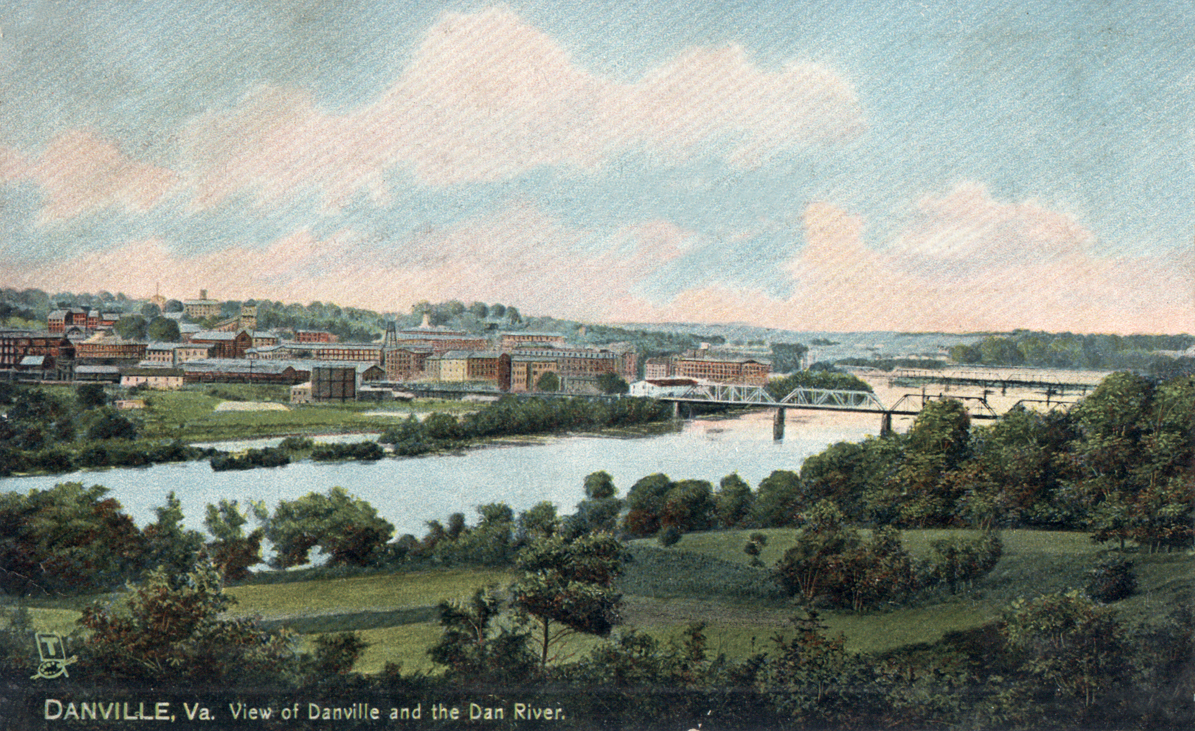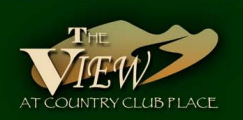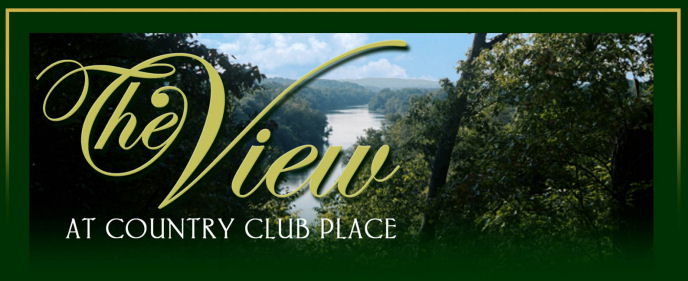
|
 |
 |
 |
 |
 |
 |
 |
 |
|||
|
Letís travel back in time to the 1890ís when there was a need for organized recreation and social activity among the mill workers at what was then The Dan River Power and Manufacturing Co., later known as Dan River Mills. Some of the young Dan River employees built the original Country Club Inn, or Clubhouse, building for recreational events. Bicycling was the popular activity and the House Rock Wheel Club was organized to meet on the property. The beautiful park-like setting became known as Wheel Rock Park in the early 1900ís. Boating, tennis, and lawn sports were later added for the Dan River employees and their guests. Danville families would walk out to the Country Club Inn to enjoy teas and socializing. There was a small gazebo across from the Clubhouse which was often used for outdoor music presentations and picnics. The homes at The View offer a minimum of 2,000 square feet of heated living space along with an attached double garage. The standard home will have 2,492 square feet of living space, with the master bedroom, a guest bedroom, and all major amenities on the first floor. Depending on the building lot selected by you, you may be able to have close to 4,000 square feet of finished living space, including a full basement. The floor plans are open and flowing, and are designed to be fully functional for an owner with physical limitations. |
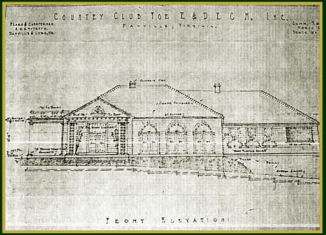 The Clubhouse - Renovations Circa 1920's |
||
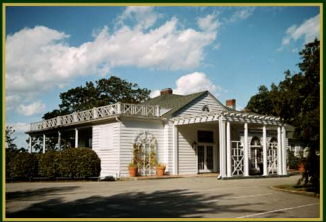 The Clubhouse Today |
|||
