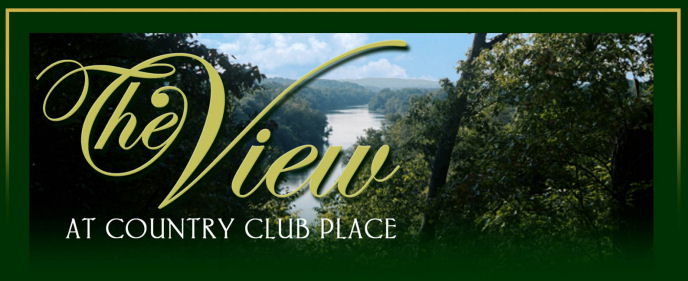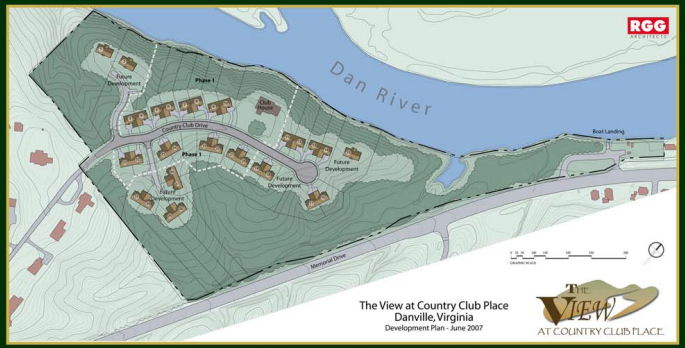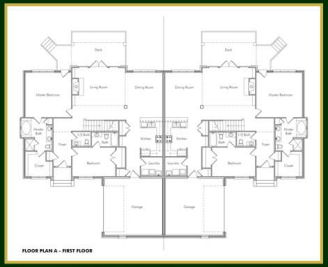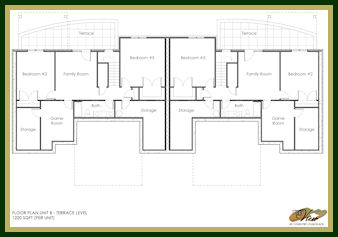 |
 Hardwood Floors Hardwood Floors |
 |
Custom
moldings |
 Cathedral ceiling in main
living area Cathedral ceiling in main
living area |
 |
Fully
Wired for premium cable and internet service, with easy access
construction for custom upgrades |
 Back
porch Back
porch |
 Shed
dormers on gabled roof Shed
dormers on gabled roof |
 |
Energy Star Rated high efficiency
gas furnaces and central air, Energy Star rated appliances, and
increased insulation factors |
 Tumbled-brick
facades Tumbled-brick
facades |
 Stone
water tables Stone
water tables |
 |
All
utilities underground |
 Two-story
foyer Two-story
foyer |
 |
Jetted
whirlpool |
 Marvin
Windows Marvin
Windows |
 |
Snow
removal |
 Wood
columns Wood
columns |
 |
Gas
fireplace |
 Stone
countertops Stone
countertops |
 |
Central
maintenance of all common areas and front yard landscaping |
 Cement
board fascia and trim Cement
board fascia and trim |
 |
Central
water irrigation systems |
 Two and one-half bathrooms
on first floor Two and one-half bathrooms
on first floor |
 |
Trex®
composite decking |
 Cherry
cabinets and granite countertops in the kitchen Cherry
cabinets and granite countertops in the kitchen |
 |
Ceramic
tiled bathrooms |
 Central
Security System Central
Security System |
 |
Homeowners' Association Master Insurance Policy for affordable
insurance |
|
All homes will be
Energy Star
Certified |
|
|
Custom upgrades are also
possible to let you design the home of your dreams
Ask the Developer for additional details |
Actual construction may vary from plans |
 |
| |
George Nascimento - A Sense of Freedom |
 |
| Home |
The
Project | History |
Site Plan & Layouts |
Community Links | Pricing
| Contact Us |
| |














